The Morelli House
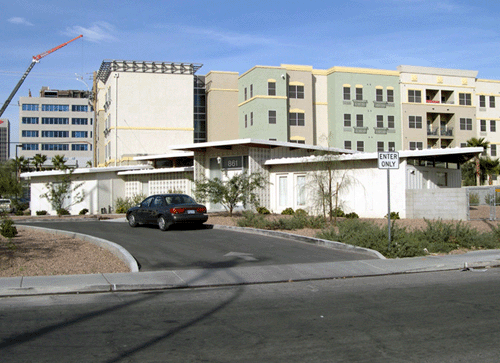
The wonderful Morelli House was open this morning courtesy of the Junior League and the Preservation Association of Clark County.
According to docent Donna Andress, the Morelli House is a classic example of Las Vegas mid-century residential architecture.
Our pal, Alan Hess, says "In Las Vegas the past is often overlooked, forgotten or demolished in the rush to the future. The historic Antonio and Helen Morelli house, preserved by the Junior League, however is a vibrant reminder fo the newness, optimism and style in Las Vegas in the mid-20th century."
The house was built in 1959 at 52 Country Club Drive in the prestigious Desert Inn Country Club Estates. The house had a wonderful view of the world-class Desert Inn Golf Course. Sands Hotel Orchestra Leader Antonio Morelli chose the mid-century modern design for the house. Working with the hotel's carpenter forman, Richard Small, the two men over the course of two years designed and built the house. Hugh E. Taylor, a local architect, drew up the plans.
"The house's bold horizontal lines", according to Hess, "glass walls, open plan and natural materials embody the fundamental tents of Modern architecture and Modern living in that period."
Morelli and his wife, like so many newcomers back then (and today) came to take advantage of the possibilities of a new life in Las Vegas. The Sands Hotel, perhaps more than any other hotel of its day, resides in our collective memory of Classic Las Vegas as the epitome of class and style.
The Morellis had arrived at the right time. From New York, the classically trained musicial traveled the country as a pianist with various vaudeville acts and theater productions. He had married Helen Collins in 1935. They arrived in Las Vegas at the right moment. The theater circuit that had sustained Morelli for many years was coming to an end. Television was the new interest and variety shows brought entertainers into people's homes for free. Las Vegas brought those entertainers to the showrooms of the Strip where for $15 dollars you could have dinner, two drinks, dessert and see Frank Sinatra, Dean Martin, Judy Garland and the other stars of Classic Las Vegas.
The Morelli house was 2800 square feet with plenty of room for entertaining. The main room with its copper hooded fireplace and the formal dining area had a spacious view of the Golf Course courtesy of the tall ceilings and sliding glass doors that opened onto the patio. The kitchen offered a more initimate less formal area filled with the top of the line appliances of the day and leather banquettes. A television cabinet kept them up on all the latest news.
On the other side of the living room, a hallway leads to the master bedroom and a guest suite.
When it was located on the Country Club, the house had an outdoor pool in the front yard. A walled yard offered some privacy for the swimming pool. Screens of ornamental block added more privacy and texture.
Morelli later added a studio on the other side of the kitchen but, due to structural limitations, that structure could not be moved.
After Morelli passed away, his wife Helen decided to move back to New York to be closer to her family. Mr. Kay G. Glenn who was Howard Hughes press secretary from 1951 until the millionaire's death in 1976 bought the house. He only made two small changes to the house in the 22 years he owned it. He changed the paint color in two places. He took exceptional care of the house and respected the original concept that Morelli had envisioned. Because of this, the house was in its near original condition and represented a "perfect historically unaltered example of mid-century residential architecture."
In 2000, Steve Wynn purchased the Desert Inn Hotel and the homes on the Golf Course. He had plans for a new resort that did not include the Golf Course or the homes. At that time, the Junior League had attempted to save the Whitehead house, the childhood home of neon designer, Betty Willis. They had moved the endangered house to a vacant lot donated by Jackie Gaughan. Unfortunately, the Whitehead house fell victim to a fire of suspicious nature and was lost.
Developer Irwin Molasky contacted the Junior League and offered them the Morelli House. The University of Las Vegas School of Architecture had identified the house as the house "most worthy of saving due to its classic mid-century design, superior workmanship and materials and its historical provenance."
The house was moved to the corner of 9th and Bridger diagonally across the street from the old Las Vegas High School.
The Junior League has taken great care of the house and teamed with furniture maker Valdimir Kagan. Mr. Kagan toured the house and became so enthralled with the possibilities that he designed and donated the furniture in living room. The burgundy serpentine sofas were donated by American Leather Company adn the cocktail tables and barrel chairs were donated by Weiman Preview Furniture Company.
The Morelli House is available for tours and is available for rent for special events by contacting the Junior League of Las Vegas at 702-822-6536.
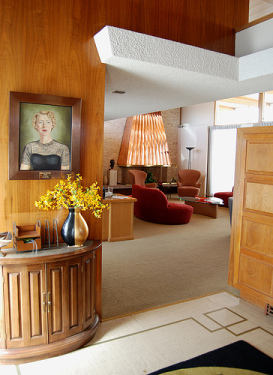
The entry way
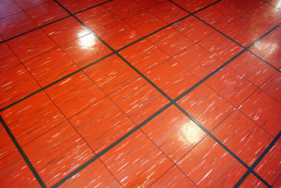
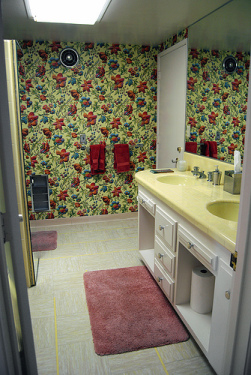
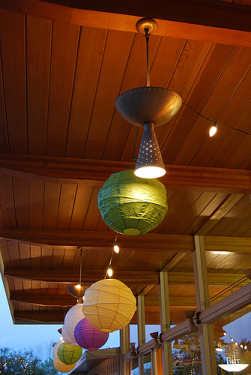
Light fixtures on the back patio
Special thanks to RoadsidePictures for letting us use these images
Update on the Huntridge Theater
We would like to thank our friend and fellow member of the Friends of Classic Las Vegas, Brian Paco Alvarez for writing this article and allowing us to share it with all of you:
The Huntridge Theatre for the Performing Arts – A Brief History of Recent Events
By Brian Paco Alvarez
Historical changes…
In the early part of the 1990’s the vulnerable Huntridge Theatre became a focus of intense community attention. Many believed that the theatre was in danger of being demolished due to the lack of awareness of its historical significance. Early discussions began taking place and various solutions were presented. The final solution would be to seek funding from the State of Nevada Commission for Cultural Affairs. Beginning in 1993 through fiscal year 2007 the commission has awarded 86 grants totaling over 35 million dollars for preservation projects through out the State of Nevada.
From the very inception of the grant program in 1993, the Huntridge Theatre began applying for and receiving funding. The theatre received grants consistently from 1993 until 2001 totaling $1,586,872.54. The grants received were used to rehabilitate the building and adaptively reuse the facility both as a movie theatre and a concert venue. In 1995 the main roof over the auditorium collapsed due to age and was restored in 1996.
The Alternative Music Scene and the Huntridge…
Through the 1990’s the non-profit Friends of the Huntridge, the organization entrusted to manage and program the theatre, attempted to bring quality performances and festivals to the venue. The Huntridge Theatre was mainly used as an alternative concert venue and had several early successes with Alternative Rock and other types of stylistically similar music genres. Alternative Rock was much in vogue throughout the 1990’s and Las Vegas was becoming the hotbed of this musical movement. It had even been reported that Las Vegas could be the next Seattle. Local bands like 12-Volt Sex and Ataboy Skip were beginning to receive attention both regionally and in some cases nationally. In 1997 the University of Nevada, Las Vegas radio station KUNV was awarded the Best College Station of the Year during the yearly Gavin Awards in New York City for its signature program “Rock Avenue.” Rock Avenue was the only radio program in Las Vegas that featured local rock bands and alternative music. The award winning program was run by two well known Las Vegas locals John “Ducky” Slaughter and Ryan “Tiger” Kinder. Both these program directors were the last of a famous lineage of program directors from KUNV. The most famous program directors the radio station ever had were Las Vegas natives Scott Kirkland and Ken Jordan the dynamic duo of the legendary electronic group the Crystal Method.
Though many early successful concerts and programs were brought to the theatre during those years the venue had trouble maintaining a steady cash flow.
Much speculation has occurred as to why the management had trouble programming the venue. Some have reported that the opening of the Hard Rock Hotel with its very successful theatre “The Joint” was one of the most significant factors. Others have speculated that mismanagement by the Friends of the Huntridge played a role. Though no one factor can be pinpointed for the eventual failure of the organization it can be surmised that a combined list of factors probably led to the theatre eventually closing.
Last ditch efforts…
In an attempt to make the venue profitable the Friends of the Huntridge tried to diversify the use of the building by making physical changes to the historic fabric of the theatre. The first significant change was to create a large fly space above the proscenium that could be used for theatrical performances. The second attempt was to change the original projection room and second floor environs into a state of the art recording studio. The third and most significant change was the removing of the original seating and the flattening of the auditorium. The reason the latter was done was to make the venue into a potential banquet hall.
Unfortunately, these three important physical changes did little to stop the wave of losses that had encumbered the organization. Lastly, the City of Las Vegas had to provide emergency funding to keep the theatre from closing all together. It has been noted that the City of Las Vegas did provide funding on several occasions in the early 1990’s and in the early part of the new millennium.
The end of an era…
In 2002 the Friends of the Huntridge realized that the theatre would not be able to maintain its doors opened and a decision was made to sell the property and disband the Friends of the Huntridge. The theatre was sold for less than 1 million dollars to local businessman Eli Mizrachi. Though little is known about the final financial agreements between Mr. Mizrachi and the Friends of the Huntridge what is understood is the new owner has to abide by covenants that are attached to the building. These covenants require the owners of buildings that have received grants from the state for Historic Preservation projects have to abide by conditions set by state law. The covenants attached to the Huntridge require the owner not to demolish or otherwise destroy the historic fabric of the building until a set date in the future. In the case of the Huntridge Theatre the state covenants require the owner to maintain the structure intact until 2017. It has been speculated that there are two other covenants attached to the building from the City of Las Vegas. These other covenants are currently being researched by city staff. Soon after the transfer of ownership occurred the new owner attempted to use the venue for concerts though he also has had little success.
Today the Huntridge Theatre stands as a shell of its former self. Slowly time has taken a toll and the beautiful building that stood poised to change the performing arts in Las Vegas when it finally reopened in 1996 is now shuttered. Vandals and the homeless have been blamed for much of the destruction that has occurred inside the building. Most if not all the original accouterments of the structure are gone and lost to history. The terrazzo floor monogrammed with the Letter “H” is still at the entrance. The tower emblazoned with the Huntridge name in neon with its original font are still standing; the namesake of not just the theatre but the neighborhood that surrounds it. Many of the original Streamline Moderne architectural details of the outside of the building are still present as are some of the details in the interior. Though the building is not what it used to be, the very essence of the structure is still present and when one stands in front of it they are easily reminded of a bygone age an age as recent as the 1990’s.
The Future…
As of today the Huntridge Theatre is in its most vulnerable moment. The owners have no interest in restoring the structure to its former glory and are more interested in the value of the land below it. On March 21, 2008 Eli Mizrachi and his legal council will be going to Carson City to ask the Commission on Cultural Affairs to repay the grants that have been awarded to the Huntridge for its refurbishment. If the commission decides to grant Mr. Mizrachi his wishes and accepts the repayment of the grants then the future of the theatre is very bleak. Furthermore this decision will have long lasting ramifications for preservation efforts all over the United States. It is our hope that the State of Nevada Commission on Cultural Affairs will not permit Mr. Mizrachi to be released from these important covenants and that Mr. Mizrachi embraces the wonderful structure that he has in his possession; that he works with the community and all those involved to find a realistic solution that will save one of Las Vegas’ greatest historical buildings.
The Fremont Hotel
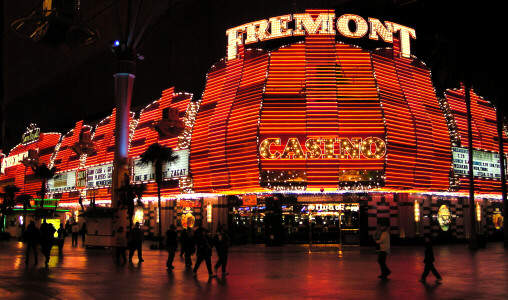
The Fremont Hotel was the first high-rise hotel to be built on Fremont Street. As the Riviera had done on the famed Las Vegas Strip, the Fremont was announcing that a new modern era was at hand.
For years, Las Vegans had considered Fremont Street filled with "sawdust joints". The Strip was for all those "carpet joints". But the times, as they say, were changing. Breaking with the familar western theme so prevalent downtown, owner Lou Lurie wanted a sleek, new, modern looking building.
Wayne McAllister, who had designed the El Rancho Vegas, had the original design of the Flamingo, the Sands and the Desert Inn as well, and his partner, William Wagner were hired to be the Fremont's architects. They, too, wanted to bring the Strip's amenities to Fremont Street. Soaring 13-stories above the main street in Las Vegas, the Fremont Hotel was, at the time, the tallest building in the State. According to Alan Hess, the tower "was faced with a multicolored curtain wall system of interlocking concrete panels and sunscreens. Pinks and browns were the integral colors." The tower was cantilevered, staggering the rooms so that no one would be located directly under another.
The signage for the hotel was designed by McAllister and fabricated by YESCO. McAllister articulated the signs as separate blades hung on the top and side of the tower. The style evoked California Modern.
The property had at one time been owned by the pioneering Von Tobel family who had been in Las Vegas since the Land Auction of 1905.
While Lurie owned the hotel, Ed Levinson, who had started out at the Sands Hotel, was the president of the Fremont Hotel Corporation, which was the parent company of the resort.
The Fremont opened on May 18, 1956 and invited the citizens of Las Vegas to the Opening Day party. It was also the opening of Helldorado Days, the annual Western event, so Hopalong Cassidy was the grand marshall and Lt. Governor (and former film star) Rex Bell, Sr was there as well. To celebrate the festivities, a pretty young girl sat atop a burro on the roof of the hotel to ensure that the Fremont was celebrating Helldorado too.
From the beginning, the Fremont became known for their food. Chef Schillig hailed from Europe and oversaw the daily food prepartion at the hotel. He had been associated with the Ritz Hotel in Paris and the Savoy Hotel in London as well as the personal chef of Prince Constantine of Greece before coming to Las Vegas.
Chef Billy Gwon, from New York, oversaw the Chinese Restaurant where his speciality, sweet bar-b-qued spare ribs were on the menu.
The Fremont thought of itself as a "locals" casino. On the mezzanine was a Southern Nevada Telephone Company's pay station and a branch business office. Dial telephones had only recently come to town. The pay station was designed by local architect, J. Maheu Weller.
Also on the second floor mezzanine were the Convention facilities, the first ones on Fremont Street. It was also home to the Las Vegas Press Club. The Press Club had been established in 1947 and had used the Hotel Elwell as its clubhouse for local media to gather. The Secretary of the Press Club, journalist Dee Coakley signed a $1 a year lease with Ed Levinson as the Fremont's foundation was being laid. It was only after the hotel opened did Levinson and others realize that the space rented to the Press Club was more valuable to them as commercial space for their guests. They tried to negate the contract with the Press Club but the writers knew a few influential lawyers who came to their aid.
ABC affiliate, K-SHO (today Channel 13) was housed at the Fremont Hotel. It was the first 24 hour television station in town. Wilbur Clark of the Desert Inn was one of the investors. Before he jumped to K-LAS (Channel 8), television host and Las Vegas legend, Gus Guiffre hosted the various movies that the station ran at night.
"K-SHO at that time was 900-watt independent station that didn't have the power to reach to Boulder City. It was literally a one-man, one-room and one-camera operation." Gus Guiffre, interview 1979. Guiffre was on-the-air from midnight to 8:00 am. One time he commented about being hungry and unable to leave the station. A short while later there was a knock at the door. When Guiffre opened the door, he was greeted by a delivery boy from the Chinese restaurant in the Fremont. A viewer had heard Guiffre and called in a dinner order for him.
The roof of the hotel was a great spot for viewing the atomic bomb tests. Guiffre would leave a movie running, go up to the roof, watch the blast and then go back to the studio and describe the scene for his viewers.
The Fremont was also the first hotel downtown to attract "big name entertainment". Unlike the Strip, there was no showroom but there was the Carnivale Lounge. It revolved much like the lounge at the Flamingo Hotel. It was there that two young brothers from Arizona made their debut. Jerry and Wayne Newton weren't old enough to gamble but they wowed the crowds at the Carnivale Lounge. Between sets they had to go across the street to the White Cross Drug Store and wait until it was time to go back on stage. Kay Starr who had a hit with the song "Wheel of Fortune" also performed regularly in the Carnivale Lounge.
In 1959, the hotel expanded eastward by buying out the Melody Lane and Red Garter Restaurants. They added an additional 60 rooms in the East Tower.
In 1963, the hotel added an additional 14-story Ogden Tower that included a Sky Room that overlooked Giltter Gulch. The Sky Room was finally closed in 1969. The Ogden Tower extended the property north along what is now Casino Center. They added a parking structure and the first roof-top pool in Nevada.
In 1966, the Fremont was sold to the Parvin-Dohrmann Corporation for $16 million. Parvin-Dohrmann was a long-time supplier of htoel furnishings and part owners of the Aladdin Hotel on the Strip.
The new owners also added a 650-seat showroom. The Fiesta Room offered a wide array of entertainment from Kay Starr to Country-Western acts to Howard Keel and Tiny Tim. Helen Reddy, by the way, was the opening act for Tiny Tim.
In 1974, Allen Glick's Argent Corporation acquired the Fremont. Glick thought the hotel could use a make-over. The make -over, costing $3 million, began in the fall of 1977 and included a new facade for the building. Brian "Buzz" Leming, a young neon designer at YESCO got the job off designing the new facade.
"They told me they wanted the gaudiest colors imaginable so I chose orange and pink never dreaming they would say yes. It was the gaudiest facade I ever designed." Brian "Buzz" Leming, interview 2008. The neon circles that Leming also designed are still part of the facade.
The facade cost $750,000 and was a block long, making it the largest facade on Fremont Street.
Glick had an all female cardroom opened, the first in the state. The Fremont sponsored the "Battle of the Sexes" poker tournament as well as the men-only Hualapai Club.
Glick got caught in the gaming scandal at the Stardust Hotel in the early 1980s that also included Frank "Lefty Rosenthal and Tony "The Ant" Spilotro. He was ordered by the Nevada Gaming Commission to sell his properties. Sam and William Boyd were approached about buying Glick's properties. The Boyds were long-time residents of Las Vegas and were respected gaming owners as well. Sam Boyd had started at the El Cortez back in the mid-1940s and was one of the original partners in the Union Plaza Hotel. The Boyds owned the California Club and Sam's Town as well. The Boyds said yes to the Nevada Gaming Commission.
Today the Fremont Hotel is still standing. The original Wayne McAllister tower and the roof-top pool are still there harkening back to an earlier time in Fremont Street history.
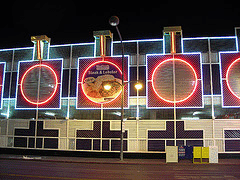
The La Concha
Word comes from the Neon Museum that the wonderful La Concha Hotel lobby is being resurrected and pieced back together. Once re-assembled, it will serve as the Welcome Center for the Neon Museum. This is great news and we applaud the Neon Museum and the Friedmutter Group for their continuing efforts to preserve this wonderful building.
The early 1960s was a swinging time in Las Vegas mythology. The Rat Pack was holding their Summit at the Sands Hotel and all over the Strip, the stars of the day names blazed on marquees from one end of Las Vegas Blvd to the other. Downtown was known as Glitter Gulch with all that expansive neon shooting into the night time sky. It was in this mid-century atmosphere that renowned architect Paul Revere Williams designed the La Concha Hotel. Williams was known as the "Architect to the stars" and was world famous for his designs and architecture.
The La Concha was built on Las Vegas Blvd South and was located just south of the Riviera Hotel. Jack Dennison's Copper Cart Restaurant was next door in a Morrocan themed building that had once been Ash Resnick's Morrocan Restaurant.
Williams was the first well-known African American architect of his generation and he used the idea of curling shells of parabolic concrete to give the La Concha its distinctive, jet-age look.
The La Concha also had a pole sign that could be seen up and down the Strip.
But in the mid-2000s, with the changing face of the Strip all around it, the La Concha faced the wrecking ball. An international cry for help went out and people began a letter writing campaign to save the building. The owners, the Doumani family, opted to donate the building to the Neon Museum if the Neon Museum would pay to have the building moved. It took a great deal of time and fund raising but the Neon Museum successfully raised the money. Just before Christmas, 2006, the La Concha was parsed up and moved via flatbed truck to the Neon Boneyard where it awaited restoration.
Word came last week that the restoration has begun. There is still a long road ahead of the Neon Museum to turn their overfilling lots of signs into a Museum but at least they appear to be on their way.
The La Concha and its sign
The La Concha lobby at night
Being disassembled for its move
Being hoisted into the air
Waiting in the Neon Boneyard
Rising from the ashes
Special thanks to RoadsidePictures
and VegasTodayandTomorrow.com for allowing us to use their images.
Update on Frazier Hall
On Tuesday, Nov. 20th, the County Commissioners held their weekly meeting. On the agenda was an item supporting the preservation of Frazier Hall. In attendance were Regent Mark Alden, Regent Thalia Dondero, Josh Geidel of the Atomic Age Alliance, Brian "Paco" Alvarez, Friends of Classic Las Vegas president Ben Litvinoff, Mary Joy Alderman, Pam Kowalski and me.
It was a long morning waiting for the agenda item to come up. When it finally did, Regent Alden talked about the importance of saving the Hall, Regent Dondero talked about the importance of Maude Frazier and Josh Geidel talked about the need to preserve the history of UNLV. Mary Joy Alderman spoke on behalf of Friends of Classic Las Vegas about the need to stop destroying our history.
Commissioners Chris G and Tom Collins spoke in favor of supporting the preservation of Frazier Hall. Commissioner Chip Maxfield was concerned about the Commission overstepping its bounds with UNLV. Commissioner Rory Reid called for a vote. Maxfield was the only nay vote and the agenda item was carried through.
This is going to be one of the big preservation issues going into 2008. The Friends of Classic Las Vegas are joining with the Atomic Age Alliance to help save Maude's building.
Here is the latest info concerning the rally being held on Wednesday afternoon, Nov. 28th at UNLV:
Atomic Age Alliance co-hosts “Save Maude’s Hall” Rally with the Anthropology Society of UNLV in support of the preservation of Maude Frazier Hall, the first building ever built on the UNLV campus.
UNLV History to be Demolished and Re-written
The first classes at UNLV were held here in Maude Frazier Hall on September 10, 1957. It is one of Midtown’s most historic buildings. As the university focuses on the next 50 years, this building is slated for potential demolition within the coming year. On November 29 and 30th the Board of Regents will discuss this decision, whether they will turn their backs on their history and identity, or celebrate this building as a bridge representing the last 50 years of educational growth in Southern Nevada, and as a gateway to the future of UNLV and Midtown redevelopment.
Named for a Female Pioneer of Nevada
persuading the State of Nevada to provide funds for a fledgling university, Maude Frazier’s work is the foundation upon which a substantial portion of Southern Nevada’s educational past, present and future is built. In addition to being a champion of education, Maude Frazier was also a state assembly person and the first female Lieutenant Governor of Nevada. The edifices constructed to celebrate individuals are touchstones by which inspirational spirits may be remembered. Rather then tear down the original and affix Maude’s name to a new irrelevant structure, Maude Frazier Hall should become part of the new master Mid Town plan and saved for the enrichment of generations to come.
The Rally
The “Save Maude’s Hall” rally will bring together student, fans of architecture, alumni and others who care deeply about this important piece of Las Vegas and Clark County history. Special guest speakers will be announced. It will be held from 11:30 to 12:20 making it a convenient lunchtime activity for students and working professionals alike. Local award winning pizzeria, Metro Pizza, has donated pizza for the first rally attendees who arrive.
We hope to see you there!


